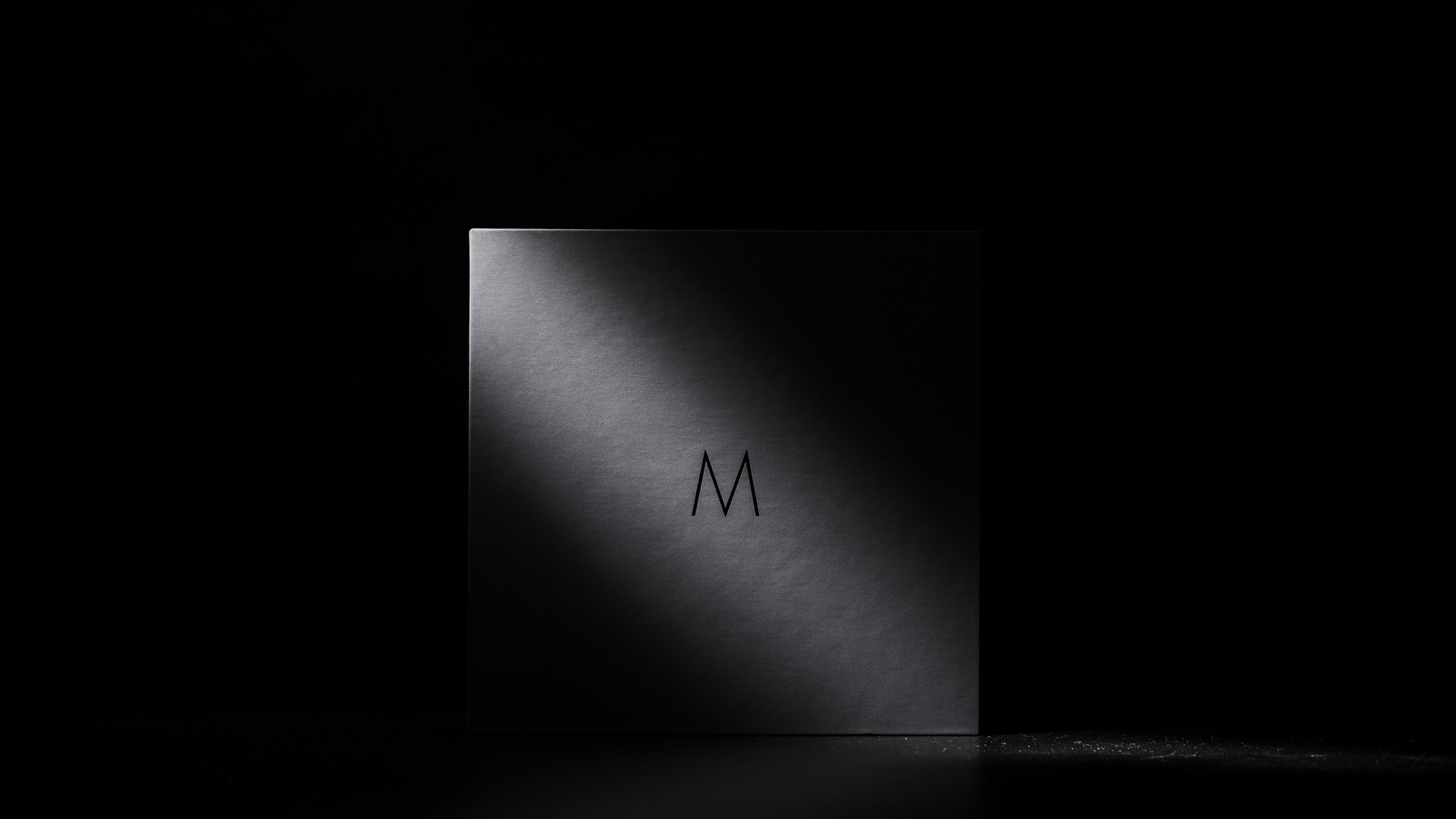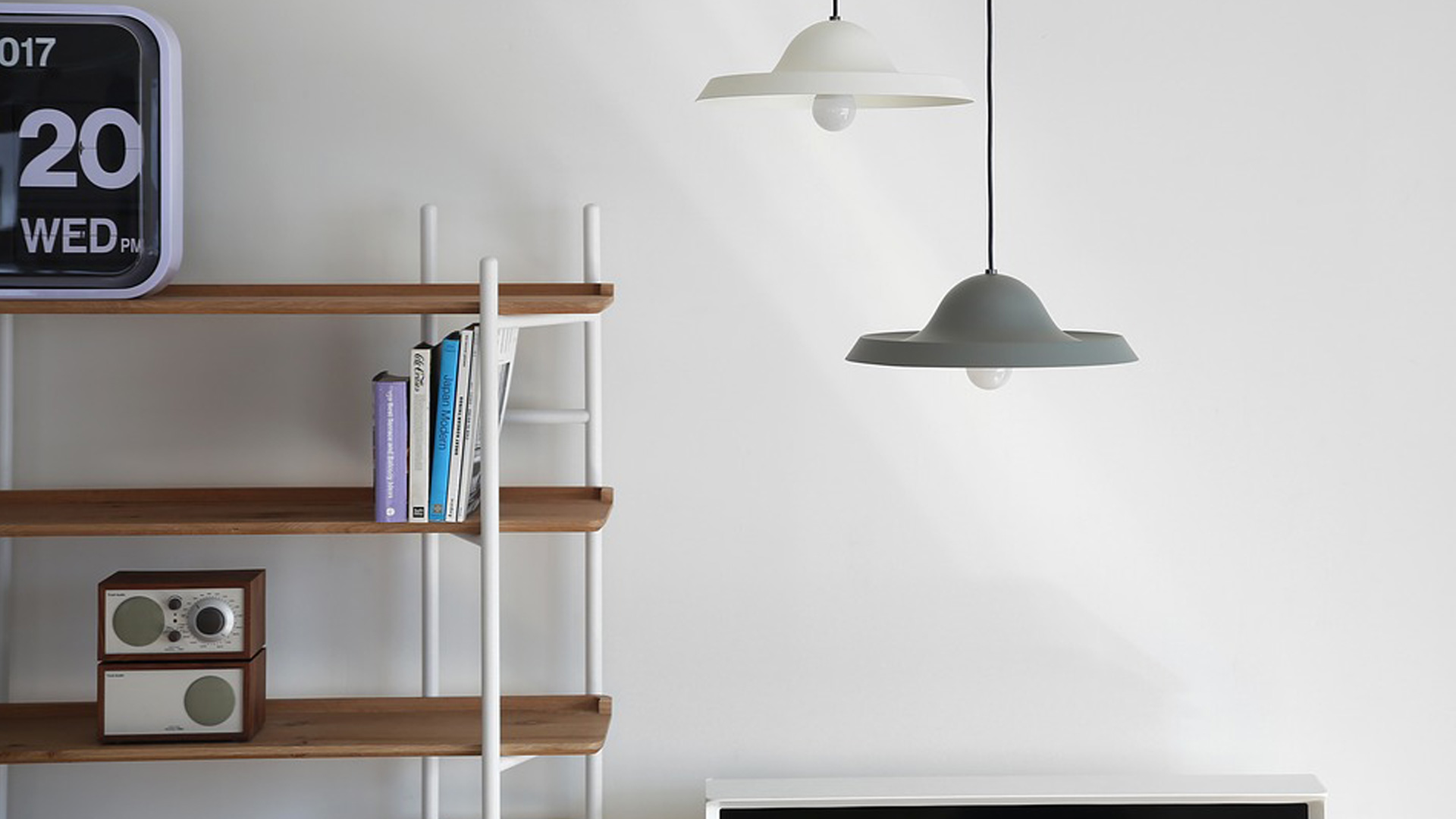ABOUT US
OWNING LESS IS BETTER THAN ORGANISING MORE.
MINIMALIST, we pride ourselves in surpassing the focus of Design by delivering innovation and elegant space design that directly correlate to our client's need. Each project stars with a CONCEPT and each concept create from very personal connection with our clients. Our first Priority is to take time to understand the individual needs of each client and apply them throughout the interior design creative process. The end result is a COLLABORATION of every MINIMALIST team member coming together to CREATE an authentic style for our clients to cherish for a lifetime.
MINIMALIST ID ASSOCIATES BASE IN Solaris Mont Kiara led by Allen Fam & Pheobe Ng have experiences in Interior Design and Project Management due to our many years in the industry, and thurs are able to help customers with their commercial projects without any hassle. We are assisted by a Team of highly qualified and professionally trained interior designers.
OUR TEAM
Nestled in Solaris, Mont Kiara, we have happy clients from all over Malaysia, From East to West Malaysia. Minimalist Interior Design and Associates was set up in 2005 by Allen Fam and Pheobe Ng spotting a gap in the market, they set out to provide professional interior design consultation in the market.
As rewarding as our history has been, it's the future we're most excited about. Each member of our team is here not only because they're ridiculously talented-but because they love what they do.
ALLEN FAM
PROJECT DIRECTOR
PHEOBE NG
DESIGN DIRECTOR
SERVICES
CONSULTATION
The design consultation is the starting point. During the first meeting we will discuss the scope of your projects. Your goal and your budget. We'll discuss your tastes, your lifestyle and how you intend to use the space. You'll want to make sure all decision makes are at this meeting.
SITE MEASUREMENT AND ASSESMENT
During this on site meeting after the letter of agreement and retainer is received, we will take detailed measurements and photograph of all the spaces involved in your project. Where appropriate, we will also arrange to have the trades peoples will be working on your projects come in and take their own measurements for estimating purposes.
SPACE PLANNING
Carefully considered spaces planning is a crucial to a well-designed space. After all the measurement been taken we will develop floor plans for each room. Floor plan allow us to determine what pieces will best lit into the space, how it is arranged, and the scale of each piece. We will then schedule a meeting to review each floor plan and discuss the pro and cons of each.
DESIGN CONCEPT
Once we have decided on a plan, the next step is to create the decide scheme. Custom furniture and built-ins are designed and finishes chosen. material for flooring, counters and cabinetery are selected. Wall and flooring are considered. Window treatments are designed and fabrics, trims and hardware are chosen. A set of details drawing are developed. Quotes and pricing are researched. Every details is considered.
TRADES IMPLEMENTATION
If there is work to be done by trades, we schedule as soon as possible. We manage the scheduling and oversee the work to make sure the design is executed properly ad with the highest quality workmanship. We make sure work by trades is underway or has been satisfactorily completed. all concerns have been addressed, furniture ordered, schedule on track and no details over look.
INSTALLATION & ACCESSORIZING
The is where vision become reality. All work by trades has been completed. Now the furniture is delivered, window treatments are installed, rugs laid, accessories placed and art hung. If it can be arranged. We have it all done on the same day so you get that "WOW" effect when you come into the unit.
Our Works
We are a close team of creatives, designers & developers who work together to create beautiful, engaging digital experiences. We take pride in delivering only the best.






















